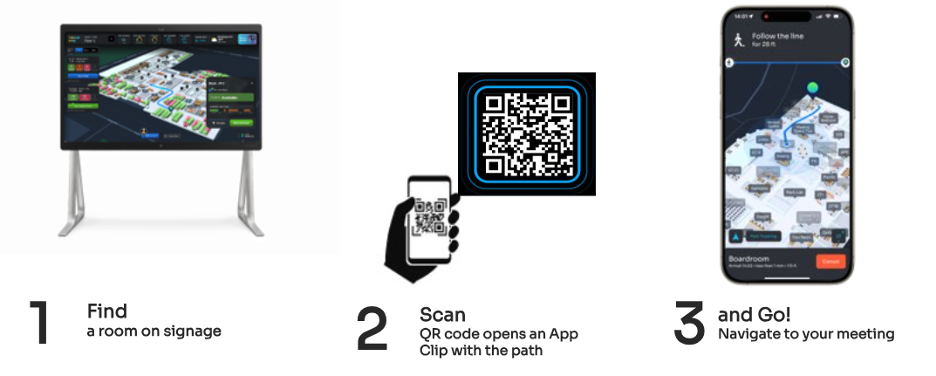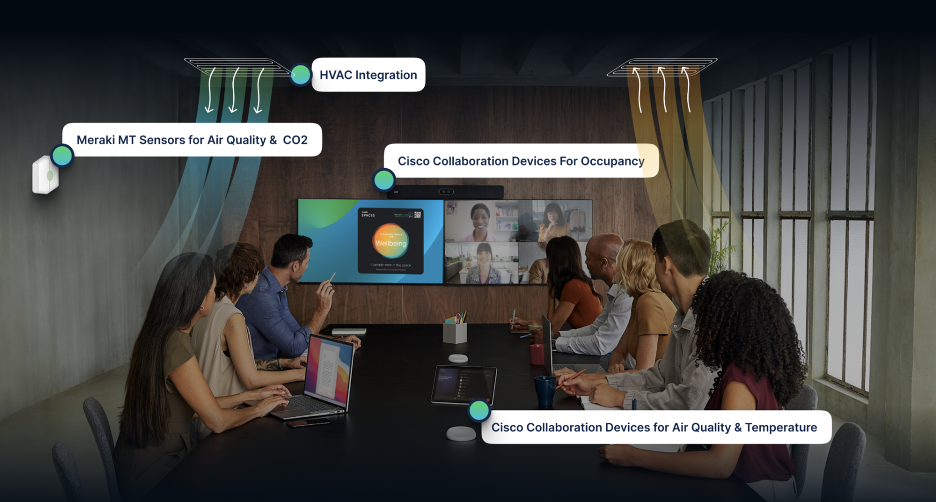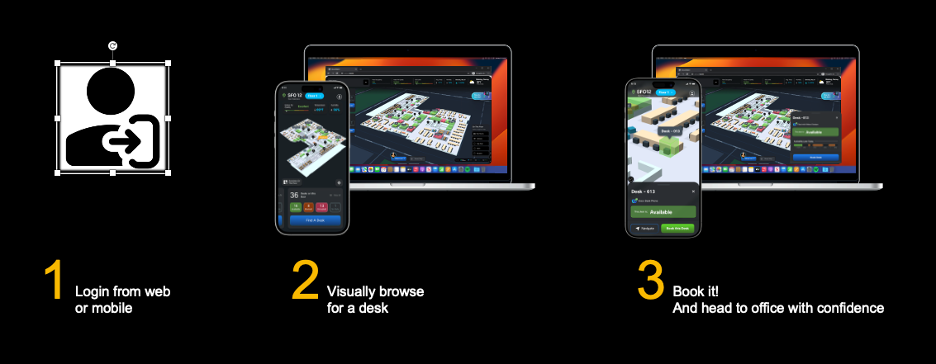Turn Your Buildings into Smart Spaces
The Future-Proof Workplace Showcase highlights visionary CIOs who are transforming workspaces using Cisco infrastructure and Cisco Spaces software. Participating in this program empowers your Facilities, Real Estate, and HR teams to achieve significant advancements in workplace innovation.
Apply for this transformative program by filling out this form.
Indoor Navigation
(Limited availability: Available only for customers with Catalyst access points with high-density deployment)
Get turn-by-turn directions to meeting rooms, desks, and other key points of interest—on your phone. No extra hardware, complex mapping projects, or app downloads are needed – just seamless navigation using your existing access points.
Prerequisites for Indoor Navigation

- Wireless Infrastructure :
- Catalyst WLC managed APs 9130, 9136, 9162, 9164, 9166
- Catalyst 9800 WLC running (17.9.6 or 17.12.4 or 17.15.1) Other versions can be supported with caveats
- Cisco Spaces requirement:
- APs onboarded to Cisco Spaces account
- Have accurate CAD .dwg files for each deployment floor
- Ability to place Smart Signage (Cisco Board Pro/Pro2/ Pro 55/ Pro 75) in the building lobby and on the floor
- AP deployment density and placement on Cisco Spaces map:
- AP deployment is done for location services (1 AP per 1000 sq. ft)
- APs accurately placed on the Cisco spaces map through Catalyst center/ AP auto-locate
Licensing: Indoor navigation is part of the SPACES-PRM (Spaces Premier) SKU. For customers with existing Spaces licenses, an add-on SKU is available to upgrade to SPACES Premier.
Smart Rooms

(In early field trials)
Get meeting rooms prepped with perfect air quality, and automatically adjust them in real time based on occupancy. The app also optimizes energy use by powering down empty rooms, helping you meet your sustainability goals.
Prerequisites for Smart Rooms
- Cisco Spaces Requirements
- Provide accurate CAD .dwg files for each floor in the EFT location (Best Practices – including walls, furniture, room labels/IDs, and other recognizable points of interest)
- Webex video endpoints in the room (Room desk board series devices with people count)
- Building Management System (BMS) Requirements
- BMS should have room-level AC control
- Preferred – customer with their own BMS (not shared with building/another tenant)
- For shared BMS, Customers with larger floor footprints (150k sq ft) will be suitable, so we will be using the JACE controller for this use case.
- Building requirement
- Minimum size of 100k sq ft floor/building footprint
- EFT is targeted for multiple rooms (ideally 10+ rooms)
- Open spaces are not considered for smart room
Smart Desking

(In early field trials)
Choose desks based on availability, and reserve them instantly for the duration you require—perfect for hybrid and dynamic workplaces.
Prerequisites for Smart Desking
- Workstation / Desk Spaces are not licensed, but mapping and enough licenses to cover square footage. Webex Desk and Phone Series devices require Spaces ADVANTAGE (ACT or UNLIMITED) licensing for pre-requisites (+ Spaces MAX license tier for web app w/ desk booking)
- Provide accurate CAD files for each floor in the EFT location and must include Desk IDs to create the “Workstation” space type in Digital Map Editor
- SSO for end user login (through Microsoft or Google login)