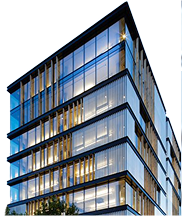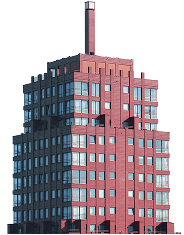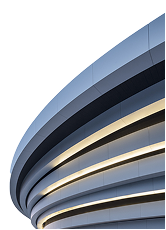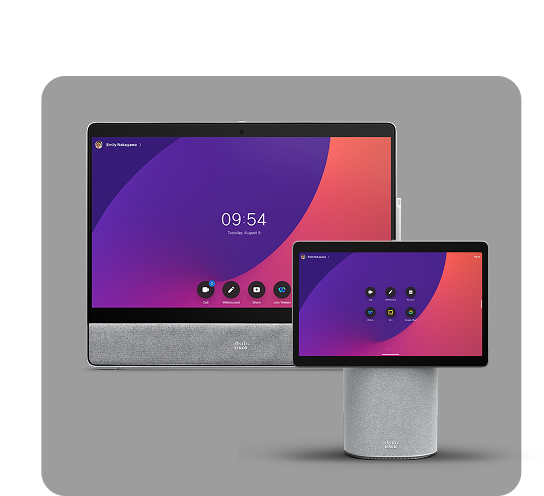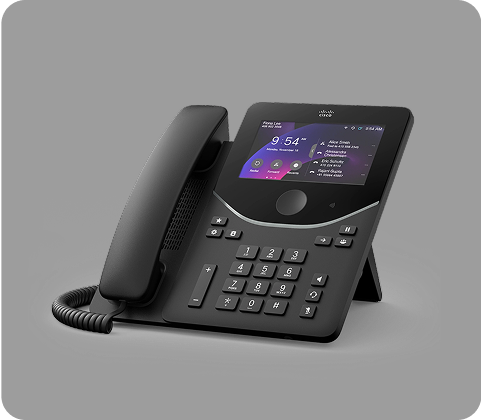Smart Spaces BUILDER
What is a smart space?
A Smart Space is any building that delivers the next generation of experiences for its occupants and creating meaningful efficiencies for its business. Cisco Spaces transforms all types of buildings into a smart space by leveraging your existing networking and collaboration devices, as the foundation.
Smart Spaces BUILDER
Step 1:
Choose Use Cases
Cisco Spaces supports diverse use cases across industries. Thoughtful wireless network design and device placement are essential for scalability and success of these use cases. When choosing use cases for your smart space, consider long-term needs that will future-proof your network for the next 7-10 years.
Indoor Navigation
Turn-by-turn directions on 3D maps to help visitors and employees navigate the workplace

Make your campus easy to navigate for visitors and employees with step-by-step directions to workspaces (meeting rooms, desks) and points of interest. Boost productivity and save time with effortless space navigation.

Asset tracking leveraging Ultra wide band (UWB), with location accuracy up to 2 meters.
Asset Tracking UWB
Asset tracking leveraging UWB capable of achieving the highest accuracy*

Asset tracking leveraging Bluetooth Low Energy (BLE), with location accuracy up to 4 meters. Ideal for managing and locating assets within larger spaces
Asset Tracking BLE
Real-time asset tracking to locate and manage high-value assets**
Device Tracking
WiFi Based
Track, locate and manage laptops, tablets, and other critical IT assets

Wi-Fi-based device and client tracking to search for and locate laptops, tablets, AV equipment and other connected devices across large spaces, multiple buildings, and floors. Reduce asset loss and boost IT productivity.

Onboard visitors onto Wi-Fi, capture new customer data, grow your CRM database and drive loyalty program sign ups
Wifi Onboarding
Seamless Wi-Fi onboarding for simplified and secure connectivity

Find, book and sign into a desk for the day from anywhere - from home or on digital signages while you arrive at the office.
Hot Desking
Find and book available desks effortlessly

Prioritize employee well-being and enhance energy efficiency with rooms that intelligently adapt to their occupants and environment. Detect occupancy and monitor indoor air quality, automatically adjusting ventilation (VAVs) to maintain optimal comfort and air quality. This ensures a consistent, healthy environment that boosts well-being and productivity. When rooms are unoccupied, air conditioning is optimized to conserve energy and align with ESG goals.
Sustainable Meeting Rooms
Smart rooms that automatically adjust air quality based on occupancy

Visualize live meeting room and desk availability, along with points of interest, on interactive 3D floor maps displayed on kiosks. Preview the shortest route to workspaces.
Find spaces/POI on 3D Maps
Find available rooms, desks and point of interest on 3D maps on kiosks

For informed decision-making and efficient space management
Occupancy Analytics
Real-time and historical insights into occupancy and space utilization
Personalized Engagements
Proximity notifications to deliver personalized real-time engagement based on location

Notifications and promotions tailored to identity, location, and actions—at entry, throughout the stay, and at exit
Infant Monitoring & Patient Safety
Hospital wide protection of infants and patients

Comprehensive monitoring and tracking of infants and patients across the hospital.
Environmental Monitoring
Track air quality trends and patterns

Track temp, humidity, etc. of medicines, vaccines, blood & lab samples
Panic Buttons
Improve staff safety with panic buttons for instant alerts and enhanced safety in emergencies

Keep staff safe by providing them with panic buttons that notify security in an emergency.
Visitor Behavior Analytics
Understand how people interact with physical spaces

Get a clear picture of visitor behavior across locations. Understand visit duration, frequency and visitor distribution at different times of the day.
Visitor Segmentation
Profile visitors based on at-location behavior

Segment visitor profiles based on at-location behavior to gain deeper insights, deliver personalized experiences, and enhance engagement
*Asset tracking leveraging UWB can provide an accuracy of sub-2m under ideal conditions. Accuracy level may vary based on actual building conditions and AP deployment.
**Asset tracking leveraging BLE can provide an accuracy of 2-5m under ideal conditions. Accuracy level may vary based on actual building conditions and AP deployment.
Smart Spaces BUILDER
Step 2:
Size of your Space
Input your building size or select one of the default buildings types
My Building/Campus Size
Enter total floor area
-
Minimum value should be 50000 Sq.ft/5000 Sq.mtr
Building/Campus Size

Not sure about your building size?
Use these handy guides to quickly calculate the size of your building in just a couple minute
View Guide: Find My Building Size
Smart Spaces BUILDER
Step 3:
Building Layout & Structure
The type of materials and construction type affects the level of location computation accuracy that your network can provide. More obstructions typically will need more access points to achieve the same or similar location accuracy results as environments with less obstructions.
Open Layout
Wide, open spaces for easy flow
e.g., retail showrooms, event halls, co-working areas
Typically needs the least access points
Minimal Walls or Partitioned Layout
Lightly divided for flexibility and openness e.g., outpatient clinics, boutique stores, modern offices
Typically needs more access points than open layout
Moderate Walls or Partitions
Balanced privacy and accessibility e.g., therapy rooms, department stores, team workspaces
Typically needs more access points than minimal walls or partitioned layout
Fully Enclosed
Completely private and secure spaces
e.g., surgical suites, executive offices
Typically needs the most access points
Disclaimer: Building layout & Structure is based on office and carpeted spaces only this tool is not meant for warehouses, stadiums, mines etc.
Smart Spaces BUILDER
Based on your choices here is your recommended
Smart Spaces Stack
Share this stack with your team
Connect with Cisco Sales to Get Pricing & Promos
Use cases you picked
Your building size
Construction type you chose
Recommended Hardware
The right hardware forms the foundation of your Smart Spaces stack. Cisco Access Points and Collaboration devices transform into powerful sensors that enable the full range of Smart Spaces use cases. See recommendations below.
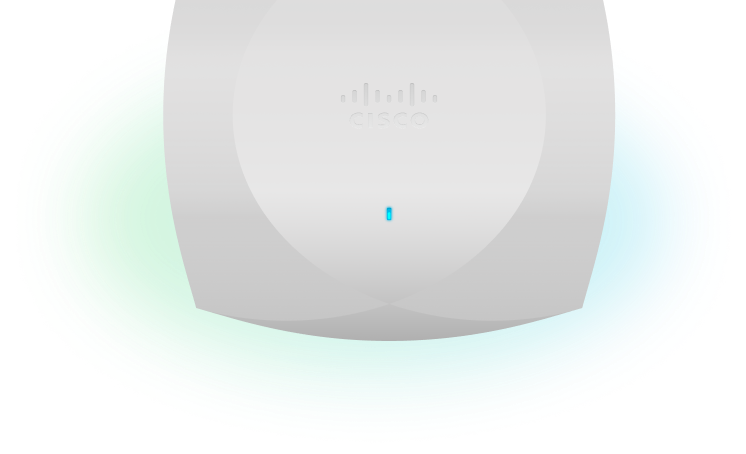
A. Recommended Access Points
Based on your selected use cases, these Access Points provide the optimal foundation for your smart spaces stack and help achieve your chosen use cases
-
Cisco WiFi 7 Access Points
- Access Point recommendations are based on your chosen use cases.
- UWB based use cases are only available on WiFi 7 access points with UWB radios. for more details visit cisco.com
- For location based use cases (eg: navigation, asset tracking), WiFi 7 APs with a high or medium density coverage is recommended.
B: Recommended Density
Deploying access points at the right density is critical for the success of your use cases. We’ve tailored the optimal density to your enterprise and selected use cases
with
Recommended Number of APs
-
Recommended Coverage per AP:
-
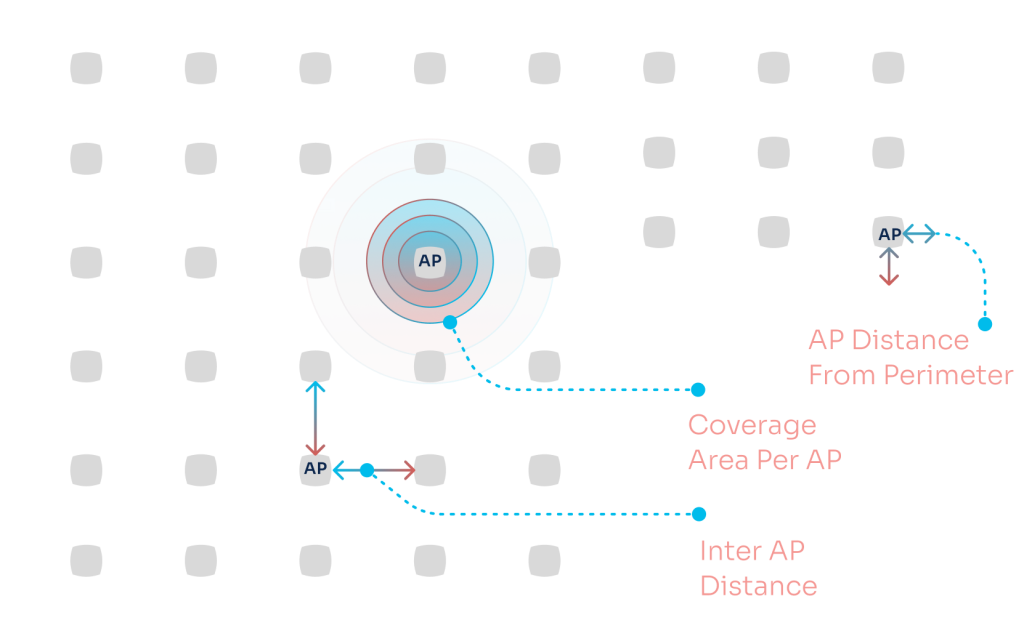
Guidelines & Industry Best Practices
- APs should be within 5-10 feet of the perimeter walls
- APs should create a convex hull surrounding the devices being located
- Inter AP distance will decrease with the need for higher accuracy outcomes (eg: navigation) and with obstructions in the physical environment (eg. walls & partitions)
- Total AP density per sq.ft/m increases as inter AP distance decreases as well as with the addition of perimeter APs
INTRODUCING
Design & Deployment Module
An add on package with you Cisco wireless AP purchase. To make your network foundation ready for smart spaces use cases
What’s included?
- We validate your network design for smart spaces use cases. We review your ekahau/hamina projects with floor plans and provide guidance on AP models, density and placement of access points
- Setup Cisco Spaces platform on top of your new infrastructure end points, enabling location services, AI-maps with metadata, IoT sensor connect and analytics.
- Deploy our advanced use cases (based on license tiers) including indoor navigation 2.0, space explorer kiosk, smart desking, smart rooms to turn your buildings from legacy to legendary showcases.
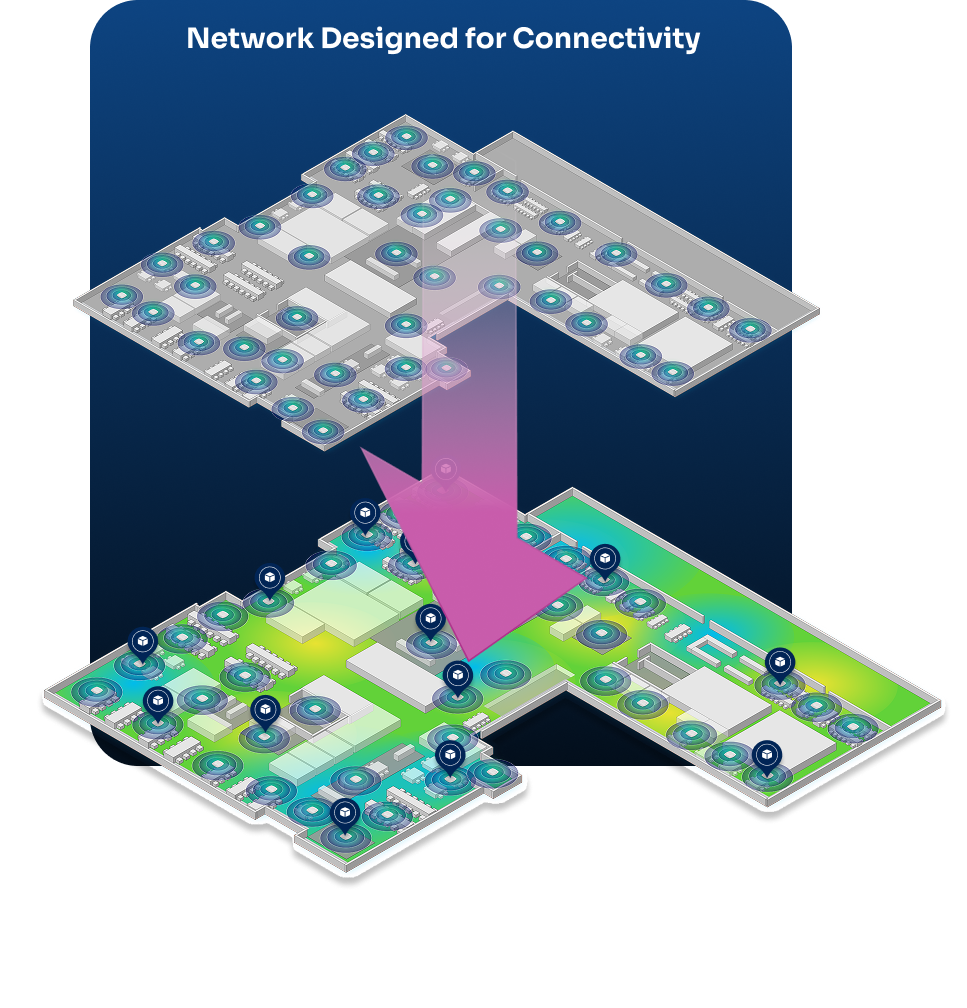
Add On
c: recommended Cisco Collab Devices
To drive your selected outcomes, we recommend the following Cisco collaboration devices.
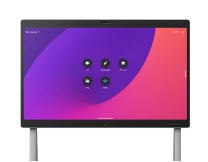
Smart Spaces Usecases
Room Occupancy
Environmental Analytics
Sustainability & Energy savings
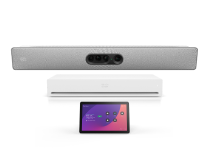
Smart Spaces Usecases
Room Occupancy
Environmental Analytics
Space Utilization
Sustainability & Energy savings
You can use the Cisco Workspace Designer tool to plan and design individual rooms and spaces with Cisco collaboration devices.
*The recommended number of APs shown are for planning estimates only and may be +/- 5-10% of the number of actual APs from AP placement designs. These recommendations are made based on industry best practices for location designs to meet the desired out comes.
** These are recommendations provided for guidance and planning purposes only. This does not eliminate the need for a wireless network design or a site survey. Pricing estimates only and actual order quantities and configurations may vary based on your enterprise's requirement. This is not a binding offer from Cisco. Final customer pricing is provided from the Cisco Account Team or authorized partners.
**For use cases which are not location dependent can be achieved on WiFi 6 access points with high or medium density but for an optimal experience WiFi 7 APs with a high or medium density coverage is recommended.
Recommended Licenses & Bundles
Based on your selection, we recommended the below Cisco Spaces licenses and bundles
Recommended Software License (Based on Your chosen Use Cases)
Included in Cisco unified licensing (CW-A) and Meraki licensing (MR-A) and as an add on with DNA-Advantage. Also available stand alone. Recommended for all software renewals.
The most powerful operating system to turn your buildings into smart spaces
Key Inclusions:
- OS components: AI-maps, multi-sensor connect, indoor location, occupancy, Wi-Fi onboarding (Captive Portal, SDK, OpenRoaming), Spaces API & data export, IoT device marketplace & ISV partner app center
- Apps: Space Utilization Analytics, Space Manager, Space Explorer, Environmental Analytics, Engagements, IoT Explorer, Detect & Locate, Location Analytics and more
Also included in WiFi 7 Promo Packages at a discounted price!
Best-in-class outcomes powered by Cisco wireless and the Spaces OS as a foundation
Key Inclusions:
- Indoor navigation for turn-by-turn wayfinding
- Space explorer kiosks to find and navigate to meeting rooms and amenities
- Space Utilization analytics
- Use case deployment services & support
+ every thing in Spaces Advantage & Premier licenses
Turn your Cisco collaboration devices and Cisco wireless network into sensors. Enhance employee experience, optimize space and drive sustainability
Key Inclusions:
- Smart rooms for wellbeing and sustainability
- Smart desking to find & reserve desks
- Space explorer kiosks to find and navigate to smart rooms, desks & amenities
- Indoor navigation for turn-by-turn wayfinding
- Space Utilization analytics
- Use case deployment services & support
+ every thing in Spaces Advantage & Premier licenses
Recommended Bundle for Hardware Refresh (Most Value)
INTRODUCING
WiFi 7 SMART SPACES PACKAGE
An all-in-one package that brings together hardware, software, and use case deployment support — everything you need to transform your building into a smart space, effortlessly.

Unlock exclusive discounts on hardware and software — available for a limited time only.
Limited time Promo
ready to turn your building into a Smart Space?
Connect with Cisco Sales for pricing and promos for your above Smart Spaces stack recommendations
Already Purchased? Upload your network design and get it validated for smart spaces outcomes
Your smart spaces stack has already been sent to your email ID.
You can share it with your team by using the share button above.
