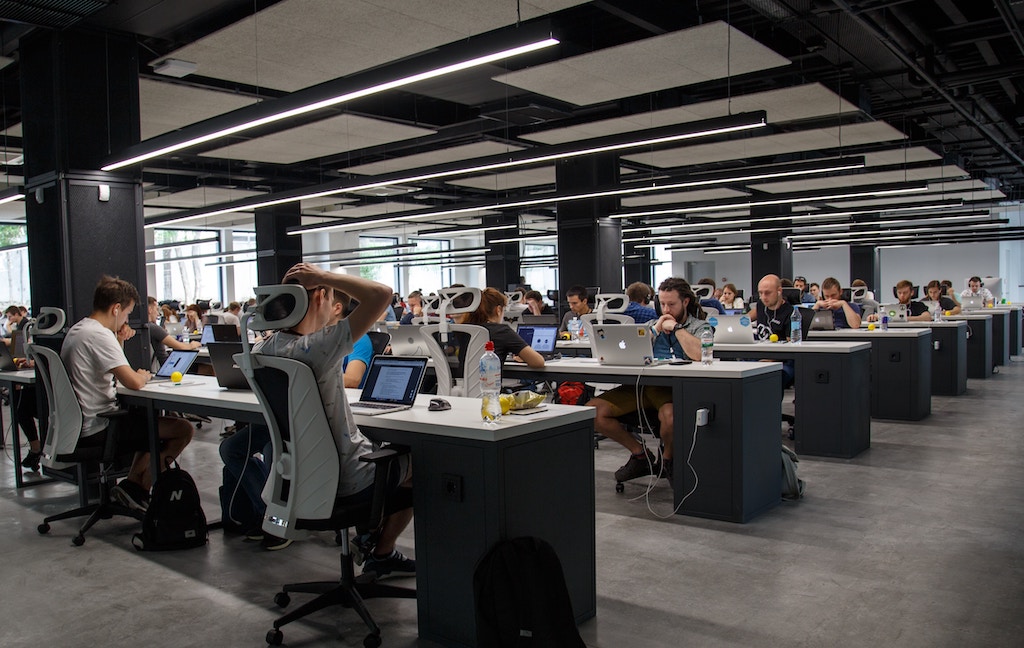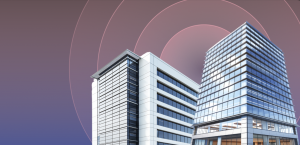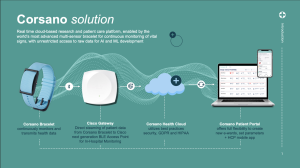
Planning an office layout isn’t just about aesthetics—it’s about optimizing productivity, collaboration, and employee well-being. In an era driven by data, smart layout decisions can transform your workspace into a powerhouse of efficiency. Explore how data-driven insights can revolutionize office space planning for modern businesses.
What is Office Space Planning?
Office space planning involves designing how office space is laid out and used to maximize efficiency and productivity. It typically involves arranging desk layouts, configuring meeting rooms, creating collaboration areas, and defining circulation zones. Traditionally, this planning was static, but it has now become adaptive to accommodate the needs of a dynamic workforce.
The Limitations of Traditional Planning Methods
Traditional office planning methods, such as designing layouts based solely on headcount or department size, fall short in today’s dynamic workplaces. These outdated models fail to account for how employees actually interact, collaborate, and use the space on a daily basis. As a result, workplaces can end up with underutilized areas, overcrowded zones, or layouts that hinder productivity. This can leave employees frustrated and resources wasted.
Key Office Space Planning Goals
Effective office space planning goes beyond simply arranging furniture — it’s about creating a workplace that aligns with business priorities and seamlessly supports employee needs. By focusing on key goals, organizations can design spaces that foster productivity, collaboration, and an inspiring work environment.
Improve Space Efficiency
Unused desks, oversized meeting rooms, or empty zones can waste valuable square footage and drive up unnecessary costs. Efficient space planning leverages real-time and historical usage data to identify how areas are truly utilized. This data-driven approach allows teams to optimize layouts, ensuring space is matched to actual demand and resources are used wisely.
Support Hybrid & Flexible Work
Office planning for hybrid and flexible work must account for variable attendance, shared seating arrangements, and asynchronous collaboration among employees. This involves incorporating versatile spaces such as hot desks, team-based zones, quiet areas for focused work, and open collaboration areas to encourage teamwork. By designing for flexibility, organizations can better support diverse work styles and dynamic schedules.
Enhance Employee Satisfaction & Productivity
Well-thought-out office layouts reduce distractions, promote focus, and ensure ergonomic comfort, all of which directly enhance employee productivity and well-being. Dedicated spaces like call booths, quiet zones, and wellness areas provide employees with the flexibility to work comfortably and recharge when needed. These intentional designs not only improve day-to-day satisfaction but also contribute to higher retention and morale.
Increase Cost Savings
Data-driven space planning helps organizations avoid unnecessary expansion, over-purchasing, and inefficient allocation of resources. By understanding actual usage patterns, businesses can consolidate floors, reduce operating costs, and optimize existing spaces. This helps them instead of investing prematurely in additional real estate. These strategic decisions deliver measurable cost savings while maximizing the value of current assets.
Create an Adaptable, Future-Ready Workplace
Flexible, modular workplace layouts enable organizations to adapt seamlessly to evolving business needs, team growth, or structural changes. By leveraging ongoing space utilization analytics, such as those provided by Cisco Spaces, businesses can monitor how physical spaces are used and make timely adjustments to align with employee needs and goals. This adaptability ensures the workplace remains efficient, future-ready, and aligned with organizational priorities.
Common Office Design Challenges
Many office layouts fall short of their potential because they’re often based on assumptions or lack data-driven insights. By addressing these challenges, organizations can create spaces that better align with work demands and employee needs.
Relying on Outdated Space Assumptions
Offices remain designed around static headcount or pre-pandemic norms, failing to account for the hybrid attendance patterns in today’s workplaces. This outdated approach often results in over-allocation of individual desks while underestimating the demand for flexible, collaborative, and activity-based spaces.
Underutilized Desks & Rooms
In hybrid workplaces, many desks and meeting rooms remain empty for much of the week, leading to underutilized resources. Issues like ghost bookings, where reserved spaces go unused, and inefficient scheduling tools can further create the illusion that spaces are ‘in use’ when they’re actually idle. These inefficiencies can inflate real estate costs and limit access to truly needed spaces.
Lack of Visibility Into Space Usage
Without real-time or historical data, teams lack insight into which areas are consistently over or underutilized. This makes it difficult to optimize space effectively. This lack of visibility often results in inefficient space allocation, delayed decision-making, and costly guesswork that can hinder workplace performance. Implementing data-driven solutions is essential for smarter space management.
Misaligned Space Types & Employee Needs
When workplaces have poorly balanced space types — such as too much open space and not enough focus rooms — they fail to meet diverse requirements. This misalignment often stems from a lack of user involvement or failure to validate assumptions with data. Eventually, it leads to employee frustration, lower engagement, and reduced productivity. A thoughtful approach to workplace design is essential to support how people truly work.
Office Space Planning Guidelines for Smart Spaces
Smart office space planning combines thoughtful design with real-time insights to create environments that adapt to evolving work patterns. By leveraging data and user input, organizations can optimize spaces for productivity, collaboration, and efficiency.
1. Start with Data, Not Assumptions
Effective space planning starts with analyzing data like occupancy rates, booking trends, and traffic patterns rather than relying solely on headcount or assumptions. This data-driven approach minimizes biases and ensures decisions align with how employees genuinely use the space, leading to smarter, more adaptable workplace designs.
2. Design Office Layout for Flexibility & Future Growth
Designing office layouts with flexibility in mind means incorporating modular designs and reconfigurable furniture that can adapt to shifts in team size or business needs. This approach allows workplaces to easily respond to fluctuating attendance, team expansions, or evolving workflows, ensuring the space remains functional and future-proof. A flexible layout fosters long-term efficiency and adaptability.
3. Prioritize Comfort & Well-Being
Prioritizing comfort and well-being means focusing on elements like natural lighting, clean air quality, optimized acoustics, and ergonomic furniture, all of which directly influence productivity. Comfortable environments help employees maintain better focus, reduce distractions, and feel more satisfied, ultimately supporting both individual performance and overall workplace morale.
4. Match Spaces to Workstyles
To meet diverse workstyles, offices should include a variety of spaces such as quiet zones for focused work, collaborative areas for teamwork, huddle rooms for small discussions, and social spaces for informal interactions. Designing layouts based on how employees work, rather than strict organizational structures, ensures the space supports productivity and fosters a dynamic, employee-centered environment.
5. Monitor & Right-Size Shared Resources
Shared resources like desks, phone booths, and meeting rooms should be allocated according to actual demand to optimize their usage. Regularly reviewing how frequently and efficiently these resources are utilized helps ensure they are right-sized to meet the needs of employees, leading to more effective and equitable workspace management.
6. Make Floor Plans & Traffic Flow Intentional
Intentional floor plans should guide movement to minimize noise spillover and create intuitive zoning, such as placing quiet zones away from collaborative or high-traffic areas. Avoiding bottlenecks, dead zones, and disruptive pathways near focused workspaces ensures smoother traffic flow and enhances productivity and overall workplace harmony.
7. Optimize Meeting Room Size & Availability
Meeting rooms should be optimized to match usage patterns, addressing issues like oversized spaces for small groups or underused ‘ghost-booked’ rooms. Regularly analyzing usage trends allows for downsizing, consolidating, or reconfiguring meeting spaces to ensure availability aligns with employee needs and reduces wasted resources.
8. Treat Space Planning as An Ongoing Process
Space planning should be an ongoing process, as workplace needs continually evolve with changing teams, technologies, and workstyles. Establishing a feedback loop to regularly analyze usage data and gather employee input ensures the layout remains flexible and effectively supports the organization’s goals over time.
9. Combine Business Needs with Employee Input
Layout decisions should balance business needs and employee experience to create a workspace that drives productivity and engagement. Gathering qualitative input through surveys or interviews complements usage data by providing context and insights, ensuring the space meets both organizational objectives and employee preferences.
How Cisco Spaces Delivers the Data That Drives Smarter Planning
Cisco Spaces transforms existing Cisco network infrastructure into a powerful data platform that supports smarter workplace planning. By providing real-time and historical insights on office layout, usage, and employee experience, the platform empowers teams to collect actionable data and make informed decisions that optimize space utilization and adaptability.
Real-Time Occupancy Monitoring
It leverages network connectivity and BLE data to provide real-time visibility into space occupancy, showing who is using which areas at any given moment. This enables workplace teams to monitor live availability, identify crowded or underutilized spaces, and make prompt decisions to enhance efficiency and employee experience.
Historical Space Utilization Trends
Cisco Spaces also helps organizations collect and visualize historical space utilization trends, including occupancy data by room, department, or floor. This comprehensive analysis helps teams identify underused areas, plan for peak usage days, and validate decisions regarding space reallocation, ensuring optimal use of office resources over time.
Booking Analytics & Ghost Meeting Detection
It can be used to analyze room reservations against actual usage to uncover ‘ghost bookings’ where rooms are reserved but go unused. This insight helps reduce scheduling friction, improve the perceived availability of spaces, and ensure meeting rooms are appropriately sized to meet the needs of the workplace.
Environment & Comfort Metrics
It can be used to monitor key environmental factors such as temperature, humidity, noise levels, and air quality to provide a comprehensive view of workplace conditions. By leveraging this data, facilities teams can enhance employee well-being by adjusting comfort zones and planning layouts that promote productivity and a healthier work environment.
Integration & Custom Reporting
Cisco Spaces also enables seamless data exports and integrations with IWMS (Integrated Workplace Management Systems) tools or other facilities management systems. This functionality supports cross-team reporting, long-term trend tracking, and fosters alignment between workplace, IT, and real estate teams, ensuring a unified approach to optimizing office spaces and resources.
Turn Office Space Insights Into Planning with Cisco Spaces
By empowering organizations with data-driven insights to optimize office layouts, Cisco Spaces helps them reduce wasted space, and support hybrid work models more effectively. By providing both real-time and historical data, it enables facilities and workplace teams to make confident, employee-centric planning decisions without requiring additional infrastructure investments.
With the ability to monitor occupancy trends, detect ghost bookings, analyze environmental comfort metrics, and integrate with existing management tools, Cisco Spaces offers a comprehensive solution to transform office space utilization.
Explore the Product Tour to see how Cisco Spaces can revolutionize your approach to smarter office planning.



